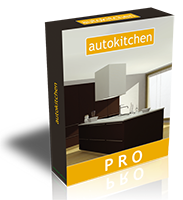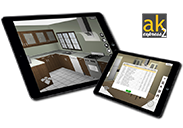autokitchen
Kitchen Design Software powered by the world's leading CAD technology
autokitchen provides outstanding design flexibility along with the best graphics available, whether in color or in black and white. This combination of features makes autokitchen the best software independent designers, remodelers, architects and anyone who requires ease of design along with quality presentations. best of all, this affordable design software can be upgraded as your design needs and business grow.
Microcad Software
- In 1998, Microcad Software was the first European company to sign an Original Equipment Manufacturer (OEM) agreement with Autodesk for the development of a kitchen design program. This is how autokitchen was born. Today, autokitchen is the leading stand-alone kitchen design software built on a standard CAD engine, namely AutoCAD. Since its introduction in 1998, autokitchen has put the power and flexibility of AutoCAD into the hands of thousands of designers, architects, builders, cabinetmakers and remodelers.
autokitchen STUDIO
autokitchen STUDIO is a feature rich CAD design software aimed at the Kitchen designer who needs the ability to produce basic room layouts and 3D images,and although this is our entry level CAD it punches well above its weight at this end of the market.STUDIO is an ideal first CAD for the Kitchen designer who needs the ability to produced good quality 3D Images.
Key Features
- Over 1200 lay on cabinet styles that can be further modified.
- 28 door styles. 32 handle choices.
- Extensive appliance ranges, accessories, woodgrains, granite and artificial stone worktops finishes, laminate, tile and fabrics.
Click here to request product demonstration
autokitchen PRO
autokitchen PRO is our flagship CAD design software aimed at managing the design and detailing of higher end bespoke projects.It has all of the features of STUDIO plus it’s own unique feature set including the ability to free draw room features and produce architectural quality plans and elevations. PRO will produce detailed specification drawings for the workshop and component lists to panel level.
Key Features
- Over 4000 cabinet configurations that can be further modified in each of its lay on and inframe Kitchen catalogues.
- Bedroom and Bedroom catalogues with full modification function.
- Frames dimensions can be set up in all cabinet configurations.
- Over 200 door styles. 240 handle choices.
- Extensive appliance ranges, accessories, woodgrains, granite and artificial stone worktops finishes, laminate, tile and fabrics.
- Open and work with DWG files.
- Produce panel lists.
- Pricing and quoting
autokitchen EXPRESS
3D design tool for iPad and other mobile devices.Ideal for generating quick space layouts and visualizing them in real time. Files can be imported into autokitchen PRO.
Case Studies
To demonstrate the creative power of the autokitchen program, we often share the following case studies with prospective clients to give them an idea of how other professaionals have utilised the endless potential of MicroCAD to exceed their client's and customer's expectations. If you are considering purchasing one of our autokitchen packages, please read the following case studies to get an idea of which version of autokitchen would be the best for your needs.
“The whole Microcad experience from the sales introduction through to training has been a joy. Finding the software versatile and simple to use will play a vital role in the development of our business.”
- Ian Moore - Stephen Anthony Design Ltd
"We have an excellent working relationship with Microcad and one that will strengthen even further as we continue to grow our partner network."
- Craig Avent - Head of Retail Development Neptune
Contact us
If you have any additional requests or questions please feel free to contact us:
- Call our customer service team on: 0845 634 0168
- Email us on: info@autokitchen.co.uk
Address
- Microcad Software
- Scotsbridge House
- Scots Hill
- Rickmansworth
- Hertfordshire
- WD3 3BB
- United Kingdom






